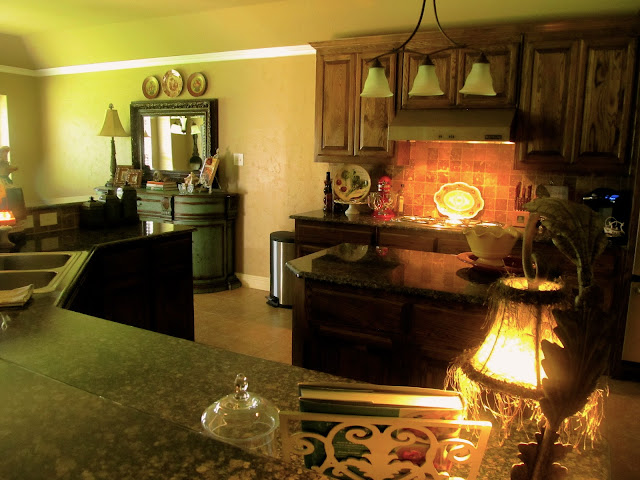I don't have a clue why I haven't posted pictures of our house yet- I've had every opportunity to do so! Last week I was talking to Jacqueline on the phone and she reminded me that she had been waiting to see pictures on the blog and that I needed to hop to it! She was waiting- patiently, I'm sure:)
I've posted this picture of the front of the house before, but, it is a perfect starting place- don't you think?
The Front
The Entry/Formal Dining Room
You can sort of tell from this picture that we have the scraped wood flooring in the entry, love it. I adore our front door- the designed glass. (I took these pictures in the early afternoon- so plenty of light liked to mess up some of these photos)
The other half of the entryway. Totally in love with our new furniture piece- a crazy steal of a deal from the Dallas World Trade Center. The benefits of having a interior designer for a mother in law. We plan to put another piece on the wall in front of the dining table and a large painting (visible when you walk in), but all in good time- budgeting it out:)The Guest Bath
I would show the guest room in addition to this guest bath photo, but couldn't get a good angle.. and it isn't 'finished' yet. So you can imagine:)
The Main Living
Looking in from the main hallway
Now looking in from the kitchen/dinette. You can see some of the entry, and the walk-in to the left of the clock on the wall is the garage entry/ mud-room. Jordan has plans for a good looking built-in to go there.. think hooks and a bench for backpacks, coats, and baby girl shoes:)The Kitchen
My absolute favorite part of the entire house! Again- with the weird lighting.
Double oven, walk-in pantry, and decent sized utility room (big enough to put another fridge in there for drinks and such.)
Love my gas cook top. Cooking over a gas flame is incredible. My cooking temperature is so much more controlled and the food comes out cooked perfectly. Looking over the bar and into the main living.
The Dinette
Imagine a bar-height, round, four-seater table here....and three 30-inch bar stools to wrap the rather long bar we have. All a work in progress.
The Master Bedroom
I love our room- could hang out in here all day!The woman that sold the house to us left that large mirror for our keeping. I plan to go over the frame with a darker stain for a little more bronze and less gold. But for now, it works. I love to have the large mirror in our room! Gotta check myself, you know;)
From the hall, looking in.
The Master Bath
Not super huge, but perfect for Jordan and me. Walk in shower, double sinks, and a jetted garden tub.
The closet is really large, and fits all of my clothes as well as all of Jordan's clothes (before I had my clothes divided into a couple closets throughout the house.)
Love.
So there you have it. A work in progress. You didn't see the office (mainly because it is pretty empty, and has become a catch all for random paintings and decor we haven't quite found a place for yet.)
You also didn't see the guest room (already explained myself for this one..) And the nursery (because I want to share that when I'm all done with it!) For the most part, you saw everything-and I will continue to post pictures as we complete rooms, add to, and make cuter.
I love/adore/swoon over our new home. After the first night Jordan's mom asked if it felt weird to be in the new house- and honestly my answer was 'no'. It feels like a home- even if at the time there were boxes everywhere and nothing hung on the walls. It just feels right:)
So happy to have this place we call home.




































5 comments:
AMBER!!!! It is sooooo pretty! I love your house. I seriously cannot believe that you moved in and are that settled already. As I was looking at the pictures (being an architect/home builder/project manager I studied every detail), I could just envision you cooking in the kitchen while the girls play in your great room :) I also feel like I could sit at your bar and chat with you over a cup of coffee :) I didn't realize that your MIL was also an interior designer - now I get the connection between her and her BFF, Lovie.
Lookin good girl!!! I cannot wait to come over and see it in person ((& YOU of course!)) We need to make a date soon for me to come hang out and sleep over when Jordan's gone! Love you lotes lady!
Forgot to comment on this a while back :) So glad you posted house pics and so glad I got to see you in it in person! Love you sweet girl!!
I like that the furniture are mostly huge because they fit really well in the spacious rooms. Spacious rooms are a good medium for homeowners who love to decorate. However, keep the balance while filling up the spaces with furniture in each room because they might look over-decorated. You don't want that in a beautiful home.
Leah Clay @Vanderlaan Home Improvement
Is it nice to call a house your own, especially if it's this gorgeous? A house is one of the most important properties someone can have. Some houses, if well-taken care of, increase value as they age. And this kind of investment makes a good property that you can pass to your children. Hope you're having a great stay!
Calvin Mordarski @City Block Team
Post a Comment